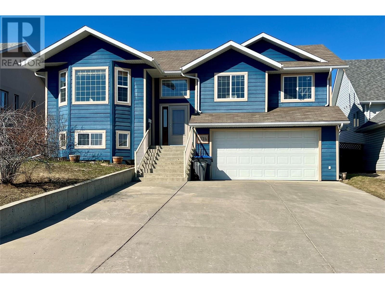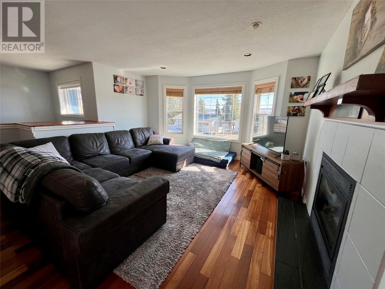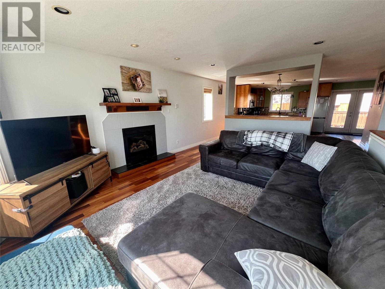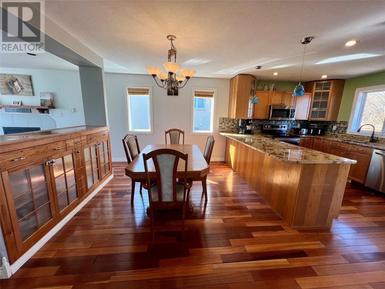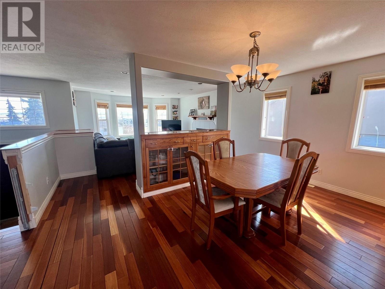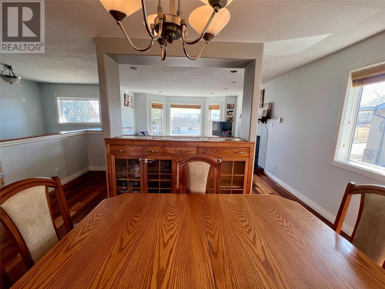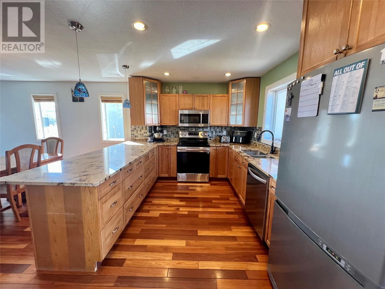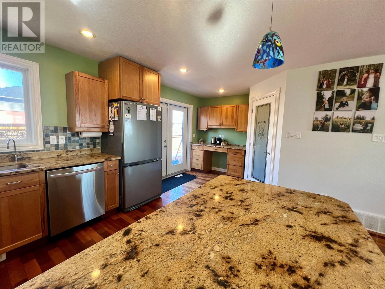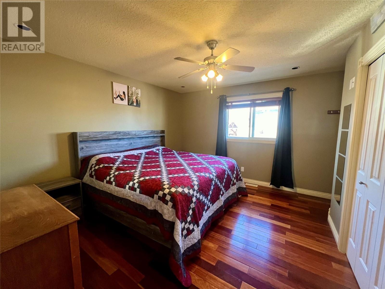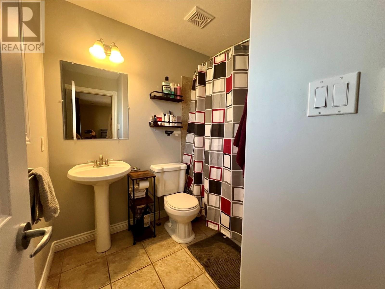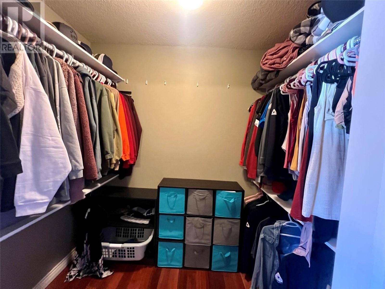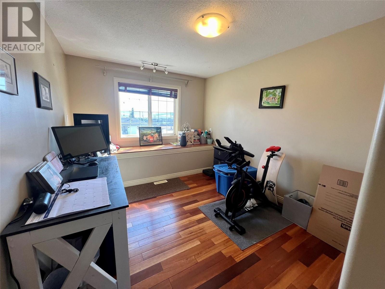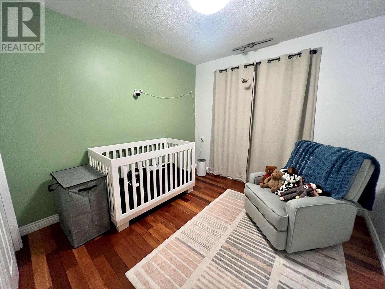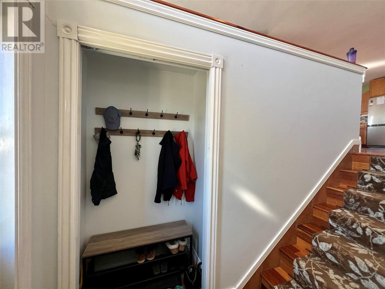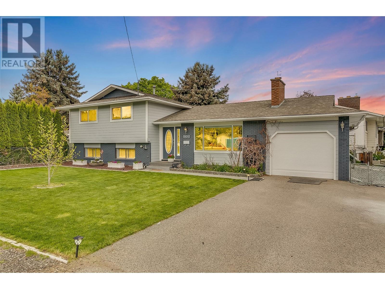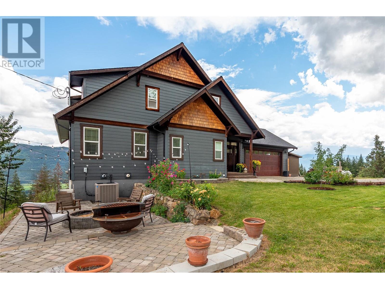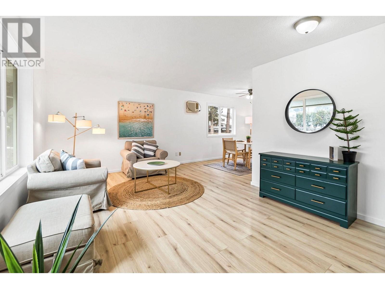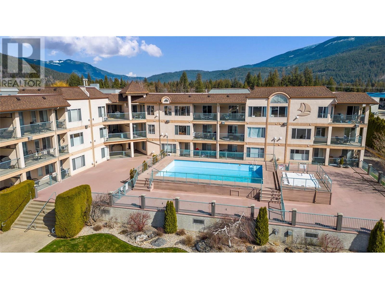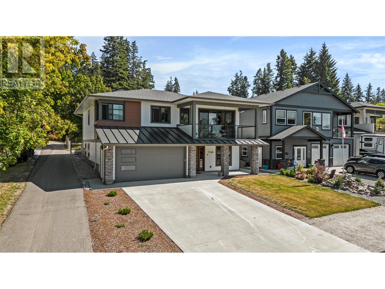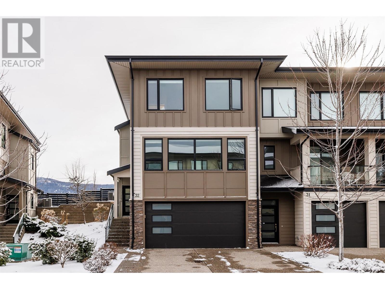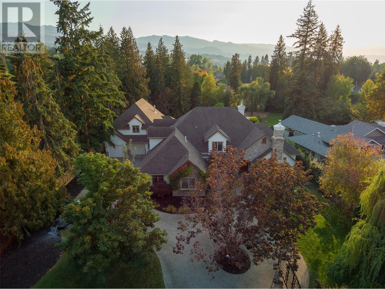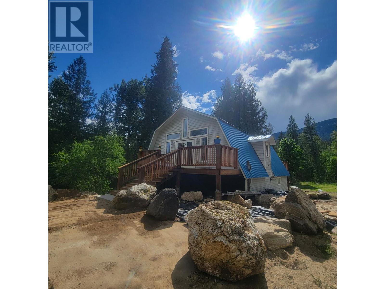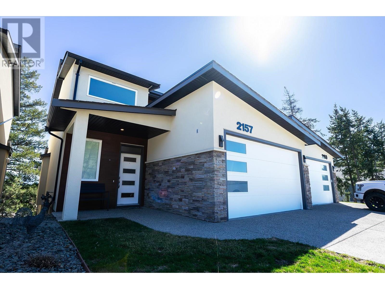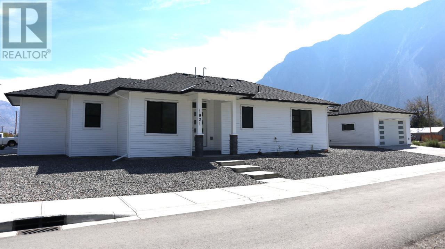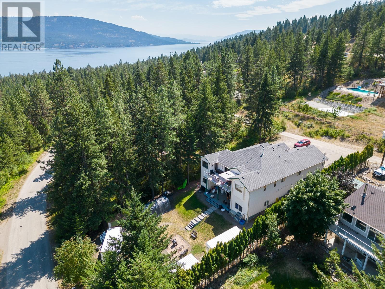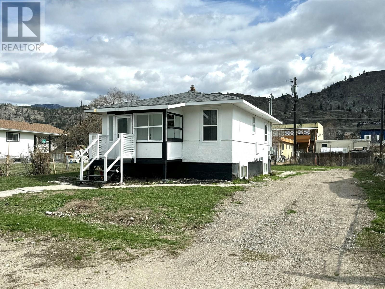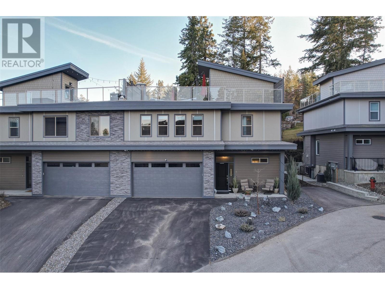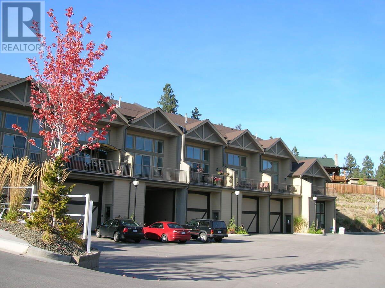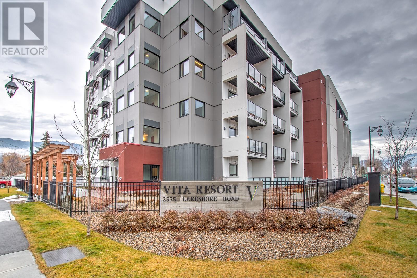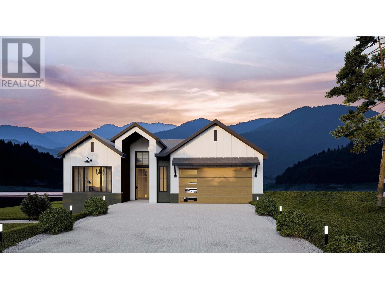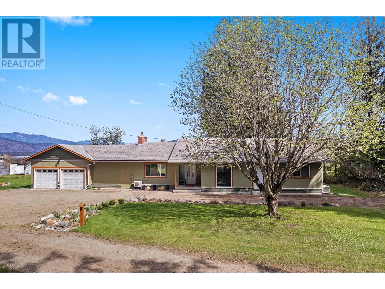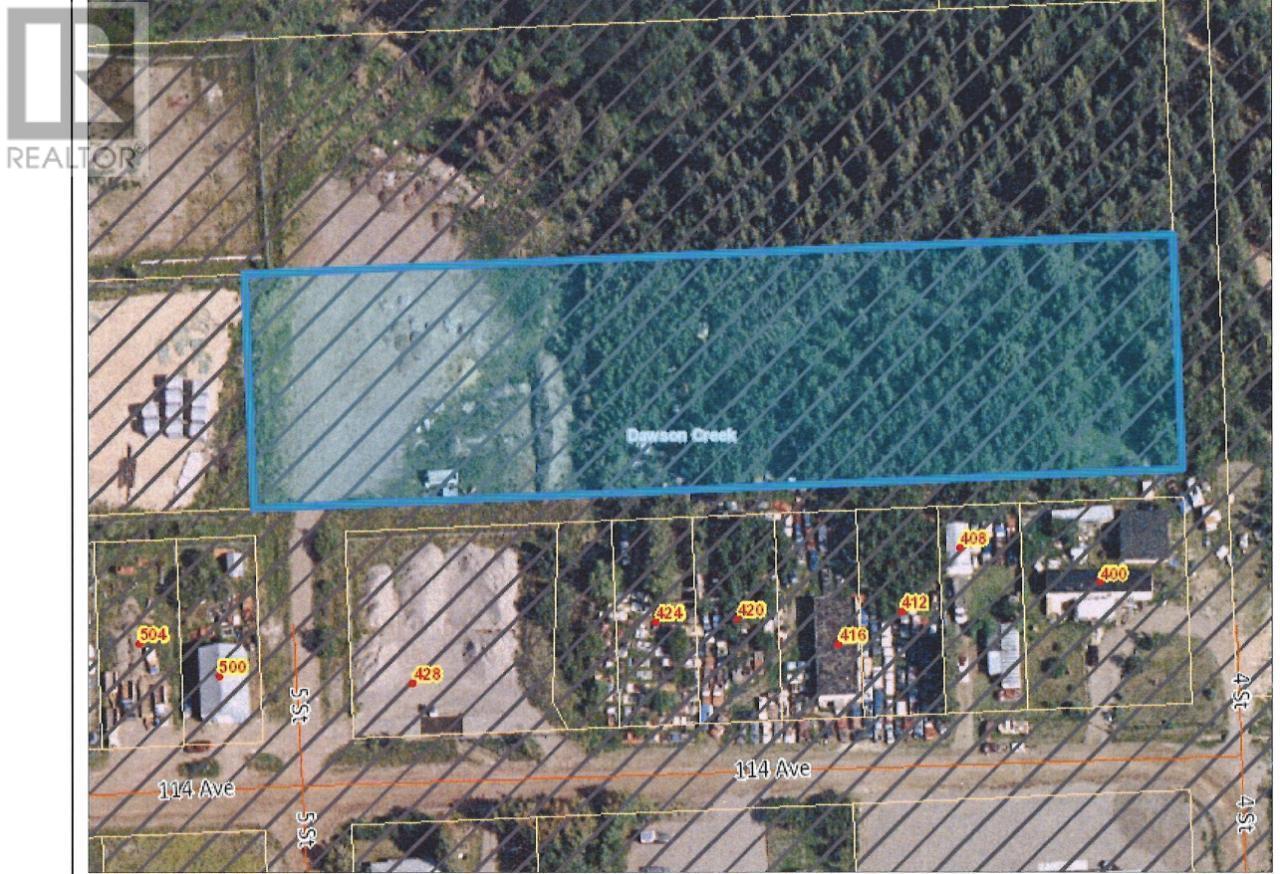1336 92 Avenue
Dawson Creek, British Columbia V1G1C3
$449,000
| Bathroom Total | 3 |
| Bedrooms Total | 4 |
| Half Bathrooms Total | 0 |
| Year Built | 2005 |
| Flooring Type | Carpeted, Ceramic Tile |
| Heating Type | Forced air, See remarks |
| Stories Total | 2 |
| Utility room | Basement | 7'0'' x 10'0'' |
| Recreation room | Basement | 21'0'' x 14' |
| Bedroom | Basement | 8'0'' x 14'0'' |
| 3pc Bathroom | Basement | Measurements not available |
| Living room | Main level | 16' x 14'6'' |
| Primary Bedroom | Main level | 13'4'' x 11'6'' |
| Living room | Main level | 14'6'' x 16'0'' |
| Kitchen | Main level | 10'5'' x 16'0'' |
| 4pc Ensuite bath | Main level | Measurements not available |
| Dining room | Main level | 8'8'' x 15'6'' |
| Bedroom | Main level | 9'8'' x 9'11'' |
| Bedroom | Main level | 10'11'' x 10'6'' |
| 4pc Bathroom | Main level | Measurements not available |
YOU MAY ALSO BE INTERESTED IN…
Previous
Next


